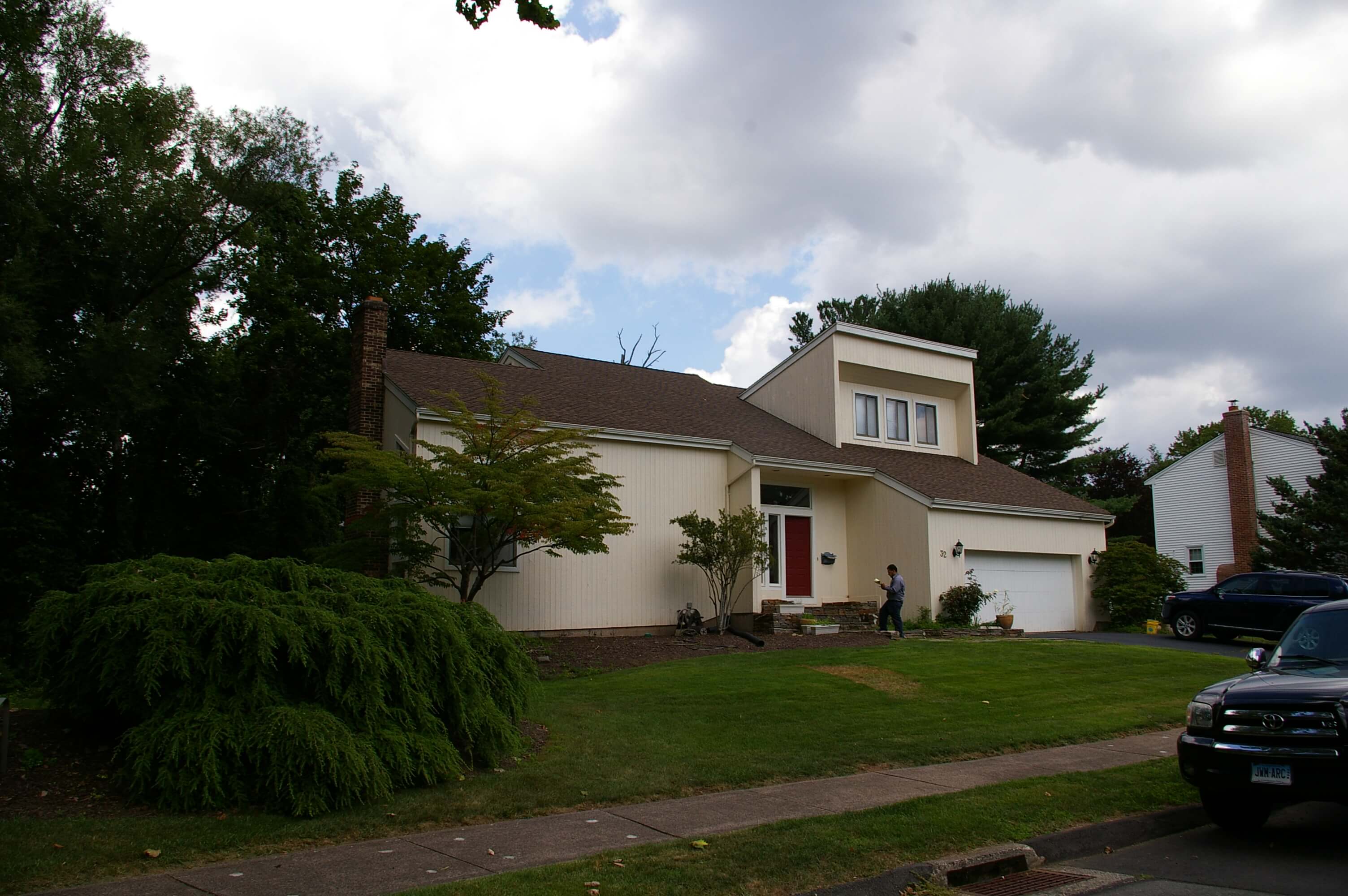The existing home, built in 1978 is a typical example of the clumsy  contemporary built in this era. The project entailed transforming the contemporary into the modern jewel.
contemporary built in this era. The project entailed transforming the contemporary into the modern jewel.
The existing footprint of 1,906 square feetwas not enlarged as part of the overall project, mainly due to the fact, that the owners did not want to overbuild for their use, and the residence saddles up next to an active stream. The challenges of building in this environmentally sensitive area were thought to beunsurmountable.
The redesign focused on opening the home to the wandering stream and surrounding woods, this was accomplished by installing new larger windows and sliding doors throughout the first floor. The family room gable wall was punctured with a new window wall and its connection to the modified deck was strengthened by newly installed sliding doors and a window surround.
Both the first and second floor had minor modifications to address the inherent functionalflow pattern problems. The garage was too short and could not support two parked cars due to an earlier internal mudroom enlargement of a previous owner. The original roof, affectionately called the “Kodak Camera” was reconfigured and raised above the small guest bedroom to make it much more usable space.
The building was clad in horizontal cement board to complement the remaining vertical cedar siding. The anodized finished metal clad windows along with the new anodized metal and frosted polycarbonate garage door added a modern aesthetic to the renovated home.
A new photovoltaic system was installed on the street facing south exposure to offset electrical expenses.

