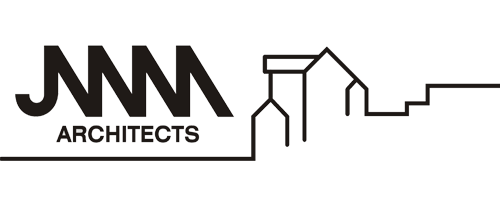The addition and renovation project overall goals were to create a one floor living environment.
After evaluating the idea of building a new house to achieve this goal, the homeowners decided to instead recreate their existing home. Moving the master suite from its current second floor location to a 255 sq ft addition on the first floor achieved a major part of the objective. Other additions included a lap pool plus exercise space of 541 sq ft.
The soaring ceiling and stainless steel collar ties aided by crisp clean lines create a modern architectural language within the new additions to the home.
A completely renovated kitchen with a supporting 816 sq ft outdoor living space comprised of a tiled sitting space and fire pit unifies the original home to the new lap pool addition. Cascading stairs connect the new outdoor space to the lawn area. A new entry serves as a gateway access and a direct connection to the main living compartments; kitchen, pool and outdoor living area.

