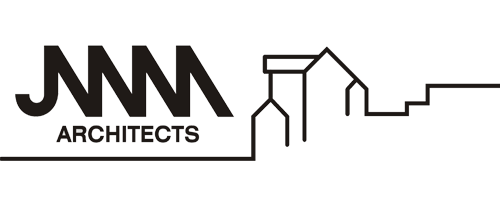Delisle 2
JWM ARCHITECTS
DELISLE RESIDENCE
GLASTONBURY, CONNECTICUT
This ranch style home was designed and constructed for a retiring couple. The universal design will allow for an Age In Place living environment for many years to come. The first floor of 2,523 gross living area has a large, open layout consisting of an eat-in kitchen, a dining area, and a great room, the latter of which has a center roof cupola offering high, southern natural light.
The fenestration sizing and locations of the windows were carefully selected due to the close proximity of the street, and in order to allow for southern light to puncture the prime bath and great room via the roof cupola and skylights.
The great room has a direct connection to the outdoor living space through large glazed doors. The outdoor living space has an organically-shaped inground pool, a fire pit, and an outdoor kitchen fitted with a beer tap. An informal outdoor sitting area surrounds a fire place and a television.
The second floor was primarily designed for use by visitors and grandchildren. It features two bedrooms which share a “Jack & Jill” bathroom. Completing the floor is a common area that serves as a tranquil getaway space and the setting of monthly movie nights.
The exterior walls of the home are clad in a combination of vinyl shakes and composite vertical board and batten siding. The roof is clad in asphalt shingles and standing seam roof accent panels. Stone columns with solid wood timber cross ties support the standing seam metal entrance element.
Some of the original and unique elements of the custom design home include the liberal use of metals. Black painted steel rods with bolted plates provide the necessary structural roof ties while lending interest and scale to the voluminous cathedral ceilings. The interior gas fireplace wall is clad with modulated steel plates with exposed bolts.


