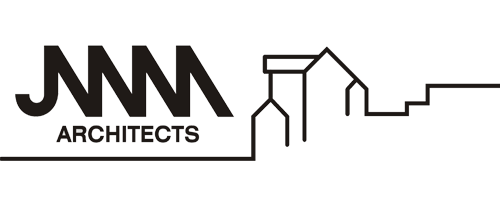East Haddam House
JWM ARCHITECTS
RIVERSIDE RESIDENCE
EAST HADDAM, CONNECTICUT
This new home is designed to take full advantage of the site’s views of the Connecticut River, while minimizing the impact on the surrounding landscape. The south-facing direction of the view allows the home to open up to the valley and admit sunlight deep into the interior of the home.
The general aesthetic of the home is rooted in mission style architecture, with its combination of cedar shakes and cedar clapboards. Large gable and eave overhangs help to visually lower the structure while offering shelter from the strong winds characteristic to the Connecticut River valley. The broad sheltering roof is clad in standing seam metal, colored to blend the structure into the woods surrounding the home. A natural color palette was utilized for exterior materials as well as the interior elements.
The entry is accessed via a covered canopy that opens to a foyer and mudroom. This space also serves as an air lock to buffer the environment of the rest of the house. The first floor is divided into two sections of use, between the public and private. The public portion of the space is an open floor plan consisting of a great room, kitchen, breakfast room and an open stairway. Views from all rooms are maximized with generous south facing windows. The great room opens to a cantilevered balcony framed with two curved window walls, providing sweeping views of the valley below. The great room walls are paneled in natural wood, the ceiling features deeply articulated beams.
The first floor private spaces consist of a master suite. A sitting room within one of the curved window bays cantilevers over the sloping site. The second floor contains two additional bedrooms, each featuring panoramic views and a private bath. The walk-out basement on the lower level provides an entertainment area with doors to a terrace sheltered by the deck above.
The topography around the home, with its proliferation of rock outcrops and old dry stacked stone walls, is left undisturbed to foster a greater connection to the natural landscape. The path of the driveway and orientation of the garage bays serve to further reinforce this house as a retreat to nature by screening these elements from the entry courtyard and activities around the home.

