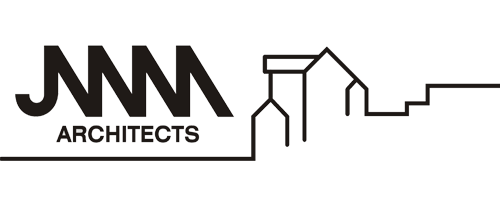Sniezko/Lenter
JWM ARCHITECTS
SNIEZKO and LENTER RESIDENCE
HEBRON, CONNECTICUT
This linear house is designed to tuck into a hill on a sloping site. High south facing gable windows and skylights admit sun deep into the interior of the home without sacrificing privacy to a neighboring home in close proximity.
The multi level open first floor plan is designed for entertaining. A circular entry turret welcomes visitors arriving via a long articulated driveway.
The master suite, located on the southwestern corner of the home, is buffeted from the public spaces by a walk-in-closet and laundry room.
The lower level spaces have been located to afford them total grade access. Utilitarian functions have been located at the back of the building and subgrade to the existing grade.
A multi level circular deck and stairs connects the public and private areas to the rolling landscape site. A screened in porch provides a protected area to enjoy the sights and sounds of the surrounding woods and a nearby stream.

