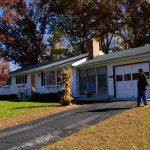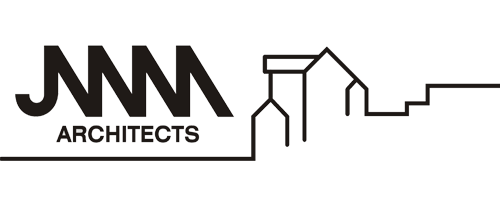MIdcentury Modern Transformation

BEFORE
The modern transformation of this 50’s ranch included the removal and rebuilding of the existing breezeway and the single bay garage as necessity due to structural problems.
The modern aesthetic evolved during the design process as the owners became more accepting and finally completely embracing the thought of a Midcentury Modern (MCM) home.
The home is clad in cement board of both clapboards and modulated panels to create interest and texture to the home. The original prefabricated window bay was transformed into a vertical element giving focus to the front of the home.
A new entrance area with walkway was constructed to strengthen the geometric shapes associated to MCM structures.

