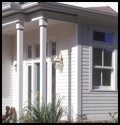The circa 1870 Italian eight residence underwent renovation with a substantial addition located to the rear of the original structure. The home is located in the historic district of Old Wethersfield, Connecticut and therefore the proposed addition required approval by the historic commission.
addition located to the rear of the original structure. The home is located in the historic district of Old Wethersfield, Connecticut and therefore the proposed addition required approval by the historic commission.
The lot coverage on the small historic site was maximized by the increased footprint of the home and the renovated out building.
The one story addition consisted of a sitting room over looking a propulsion lap pool. The sitting room is a clearstory space with high east facing windows that filters natural light down onto the floor level. The ceiling of the lap pool has a domed ceiling lit by hidden light sources. The new entrance was designed to usher arrivals to the rear of the home instead of the formal front façade. All of the new spaces look out onto a newly transformed landscaped courtyard inclusive of a koi pond. A corner of the existing house was removed allowing for a continuous flow between the renovated kitchen, sitting room and pool area.

