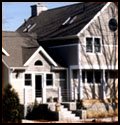The home is located on the shores of the Connecticut River with views of  Gillette’s Castle located on the opposite side of the river. The acre parcel of land is very narrow running back from the water with the side setback lines located within the existing building envelope meant that side to side development was unpractical other than redeveloping existing deck space. The owner purchased the home in 1996 with full knowledge that a great deal of renovation work would be needed to provide his expected living requirements.
Gillette’s Castle located on the opposite side of the river. The acre parcel of land is very narrow running back from the water with the side setback lines located within the existing building envelope meant that side to side development was unpractical other than redeveloping existing deck space. The owner purchased the home in 1996 with full knowledge that a great deal of renovation work would be needed to provide his expected living requirements.
The renovation consisted of restructuring the first floor 6″ in order to raise it above the 100 year flood plain, removing and raising the entire roof area to create a new master suite loft area and a children’s second floor bedroom. The original home consisted of approximately 1180 square feet. The building program called for a first floor addition to increase the size of the great room by 102 square feet and a second floor expansion of 1015 square feet.
The renovated home has the massing of a small cottage with its multi-gabled roof structure and the antique detailing of a vintage style cottage. Both cedar clapboards and cedar shingles were employed for the exterior siding. The cedar shingles, separated from the clapboards by painted trim boards, occupy the top third of the structure and help to visually reduce the height of the building by creating a horizontal break

