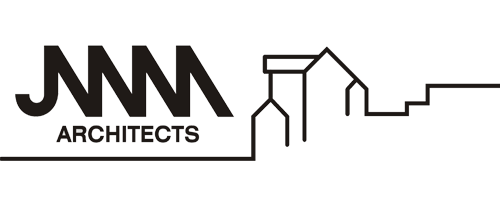Sustainable Design & Construction
JWM Architects is committed to strict adherence to Sustainable Design and Construction Principles, starting with the low impact on the land. Our site design embraces the undulating contours of land by floating the structures on flat plateaus while allowing required elevation changes, like garages and driveways, to nestle into the hillside. We surround the house structures with native wild grasses and low water usage water plantings. The surrounding plantings are watered by roof harvesting system.
The highly energy efficient homes are constructed utilizing spray foam insulation and advanced wood reduction framing techniques. Utilizing Geo-Thermal Systems designed to heat and cool the home saves thousands of dollars in energy consumption while providing a draft free comfortable living environment. Photovoltaic Systems are located on the southern facing garage roofs providing free electrical power.
The exterior of our homes are clad in modulated cement panels, which offer a low maintenance weather resistant barrier. Sustainable harvested teak siding complements the texture of the modulated panels. Metal roofing systems provide a lifelong worry free resistant to the elements.
Water consumption is minimized by the installation of low flow fixtures through out the homes.


