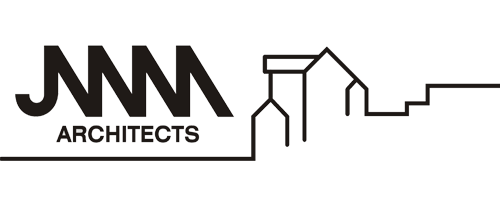The renovation of the classic colonial residence involved creating a kitchen that evokes a modern language that does not stray too far from the original colonial architecture.
Changing the kitchen from the typical raised oak panel aesthetic involved several minor additions to the front, side, and rear of the home. The front addition comprised of capturing an existing roof overhang, which enabled a direct connection of the newly developed mudroom and the existing garage, while introducing a natural light to the dimly lit northern elevation. The side addition borrowed area from the oversized existing garage to develop a much-needed storage pantry area. The rear southern wall was bumped out 4’-0” to expand the workable kitchen floor area. A sunlit breakfast room addition with a suspended wood bench anchors the table to the special space.
Modern forms scattered throughout the kitchen include waterfall counter tops on the island and the main counter, over scaled wood and glass sliding doors and cantilevered wood shelving were carefully selected to create a balance between the classic colonial architecture and the modern language.

